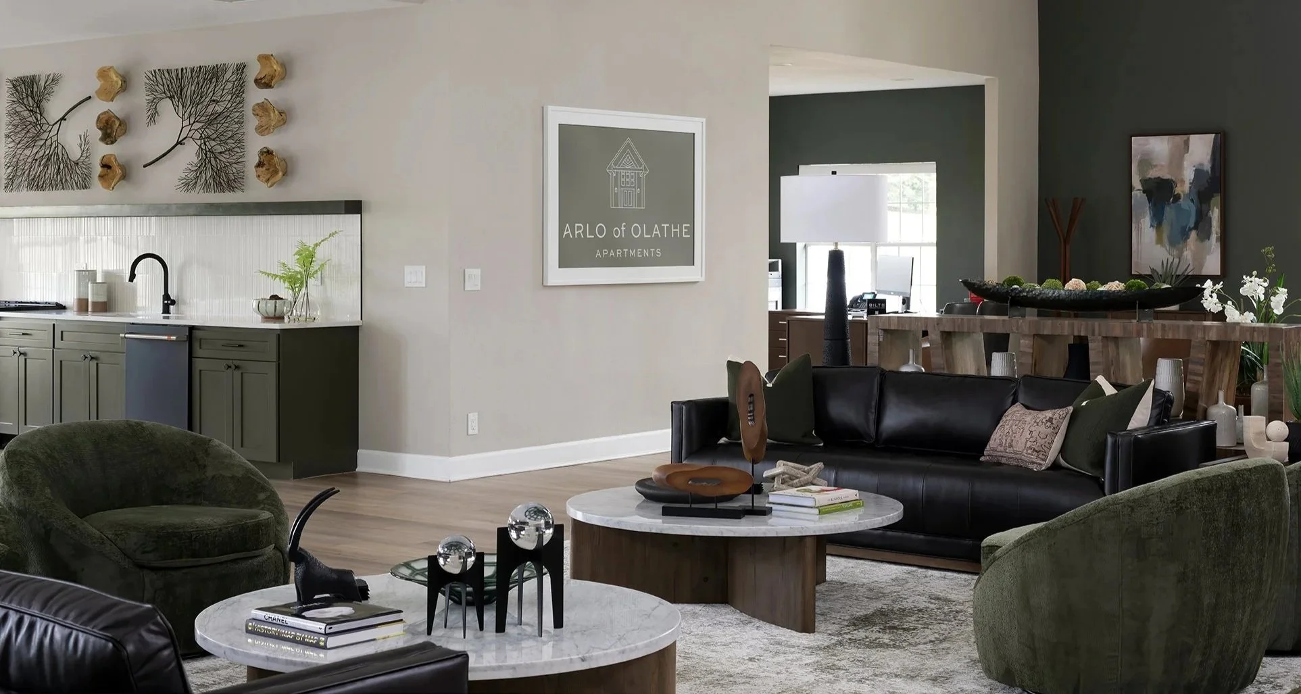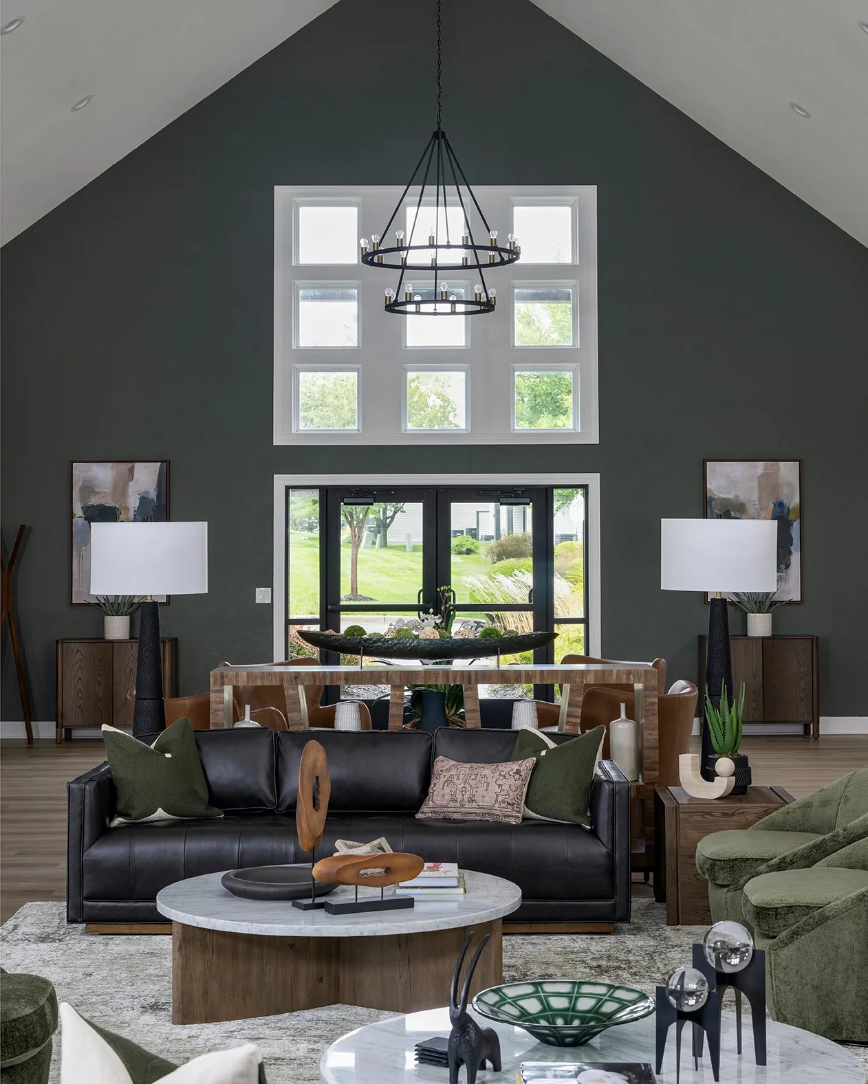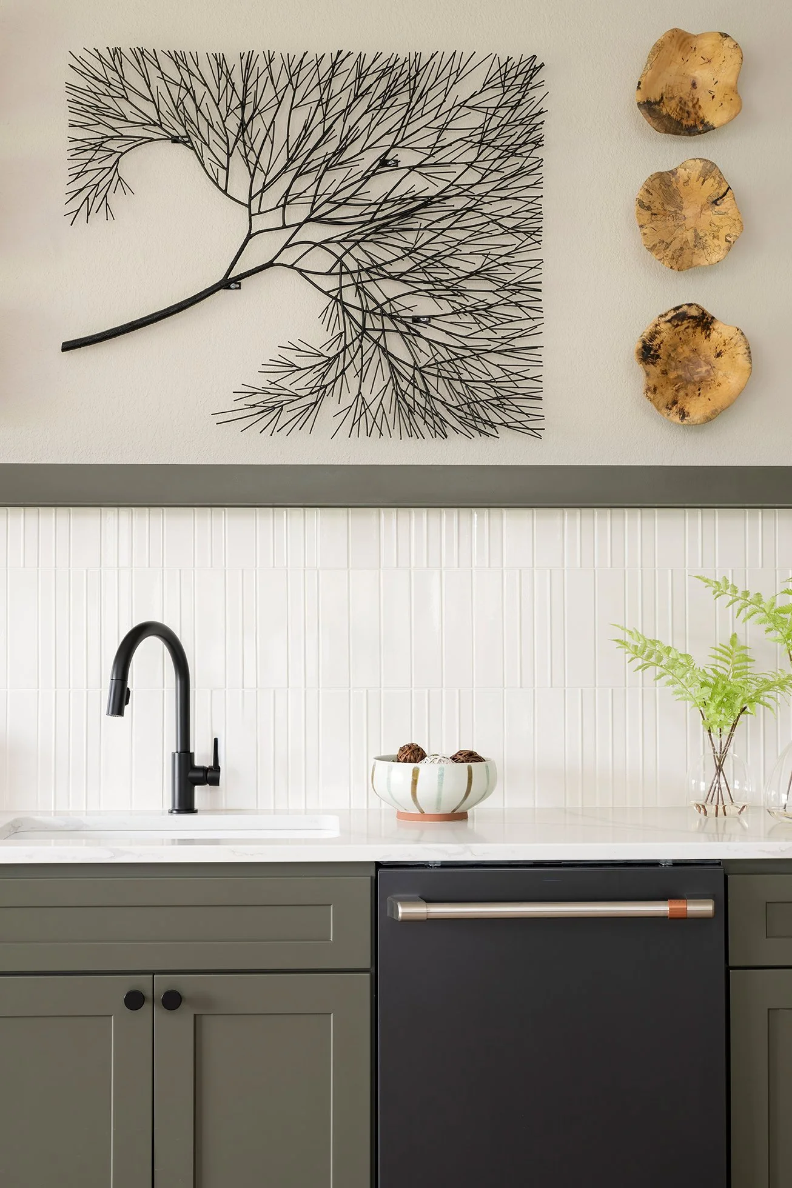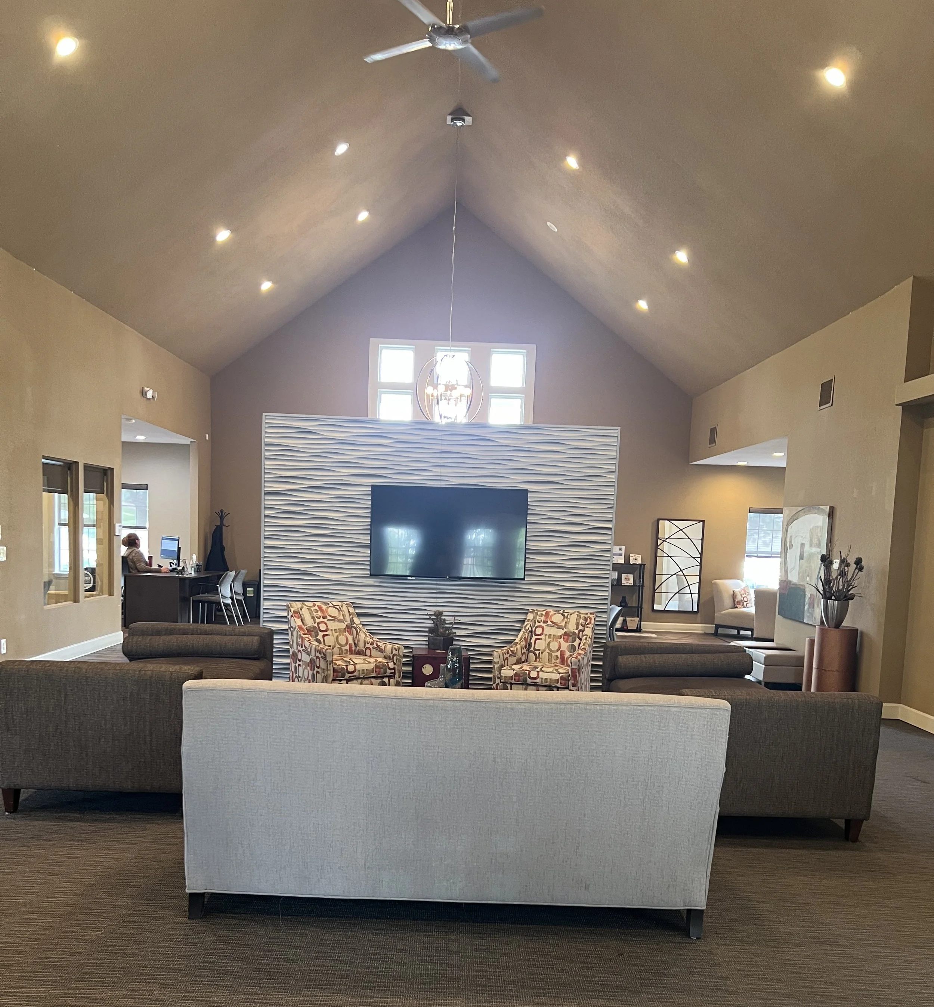
Arlo of olathe
olathe, kansas
The Arlo of Olathe Apartments are in a central, conveniently located area just off I-435 and 119th Street, surrounded by shopping, dining and entertainment. Working closely with our client’s goals, we refreshed the clubhouse, leasing and management offices, fitness center, and surrounding spaces while preserving most of the original framework. Thoughtful changes created a big impact: we removed the tall structure behind the leasing desk that once housed a TV and blocked sightlines, allowing natural light to enter every area. An unused corner became a quiet, dedicated business center, giving residents a separate place to focus away from the activity of the main lounge. The kitchen received a complete update. After removing the existing peninsula to open the layout for easier access and seamless flow, the space was updated with new cabinetry, backsplash tile, and appliances. In the fitness center, new flooring, paint, lighting, and fans set the stage for an energizing workout, while an adjacent storage room was transformed into a serene yoga space. Every piece—from statement lighting to the smallest accessory—was chosen for both beauty, cohesiveness and function, shaping inviting zones for gathering, working, or simply relaxing. We love how the refreshed space feels elevated yet welcoming—a true reflection of the community and its residents.
Contractor: Reliable Construction
Client: Cushman & Wakefield
Photographer: Amber Dawkins Photography






